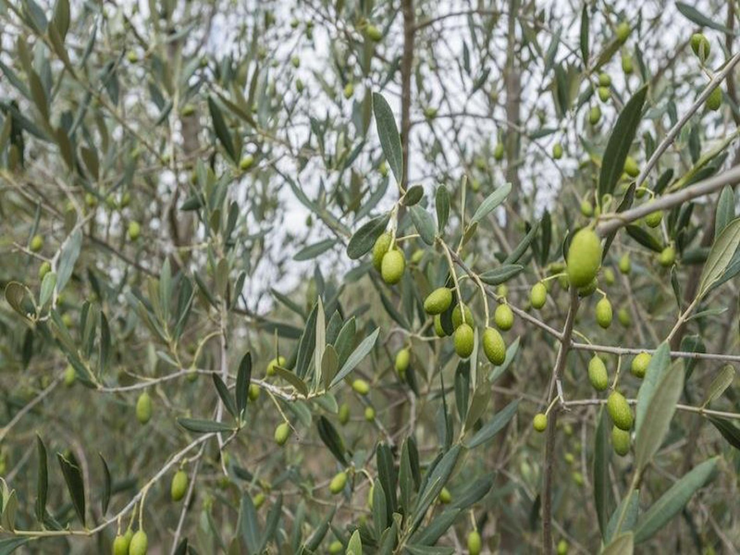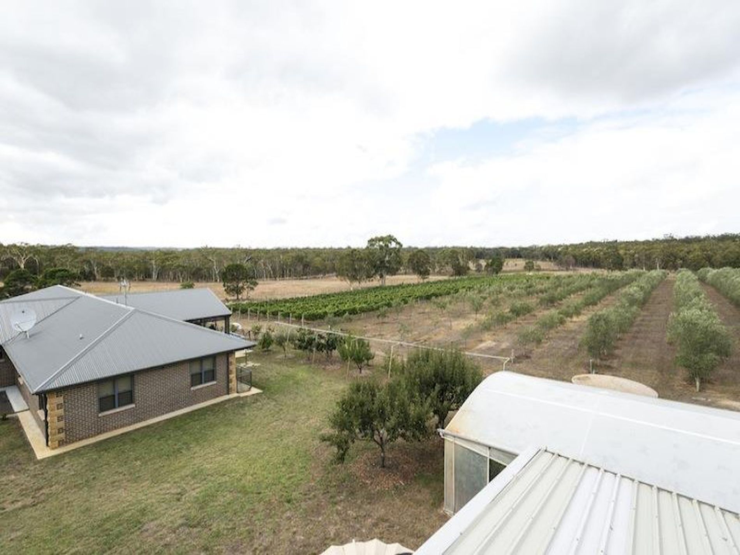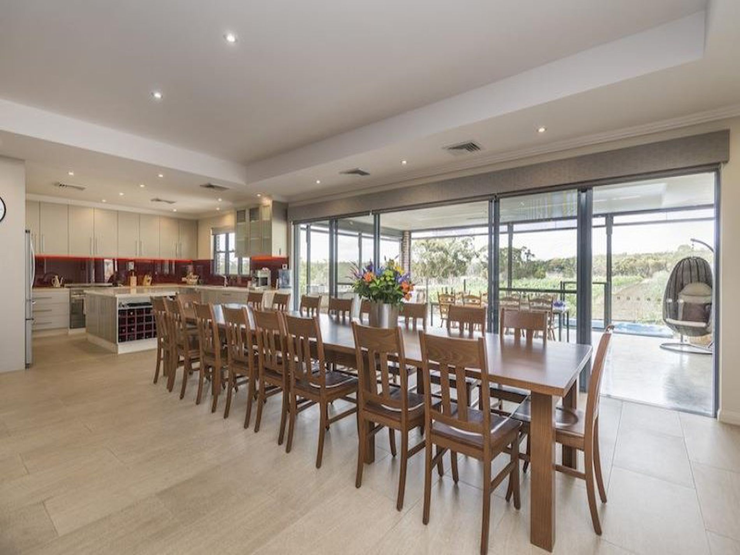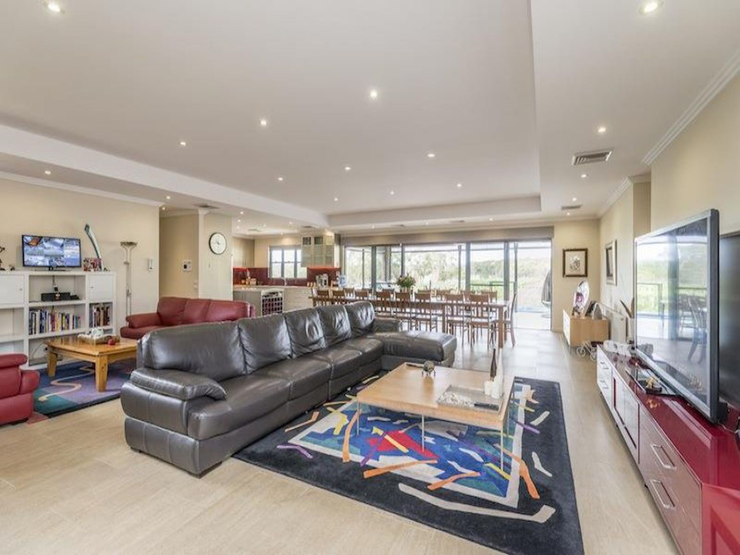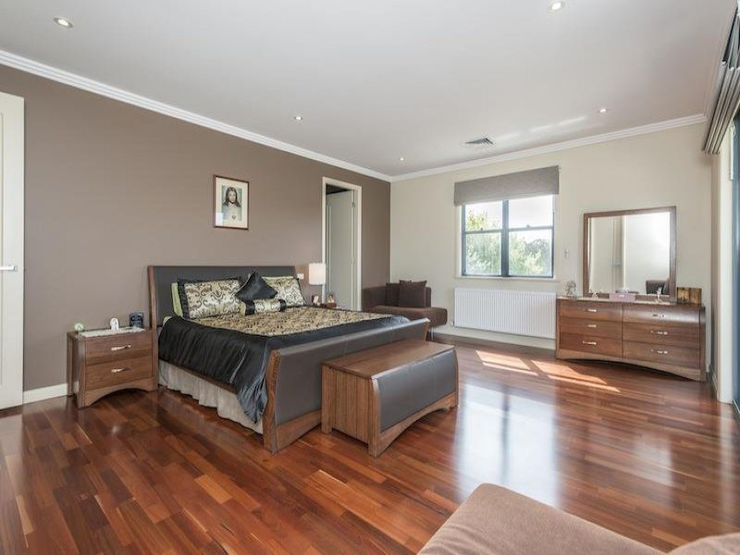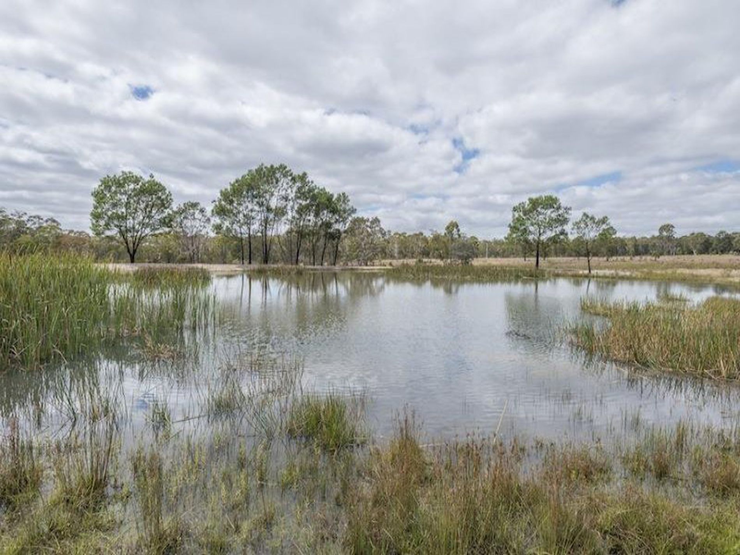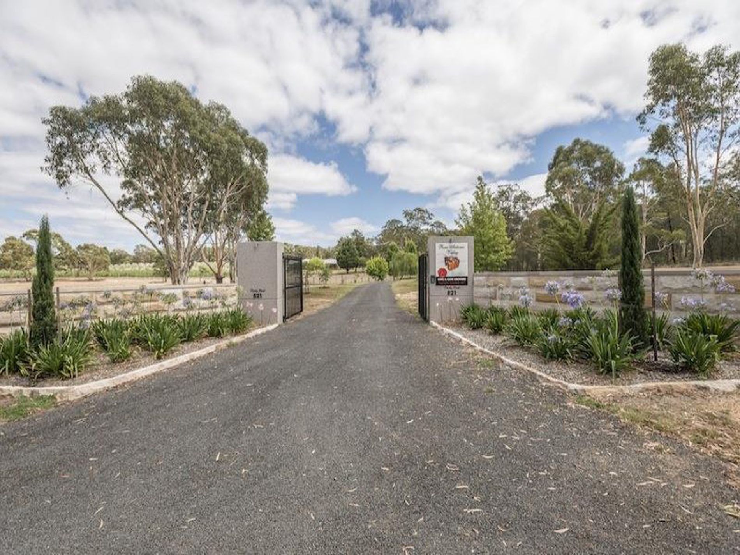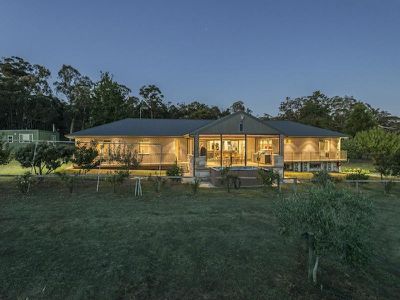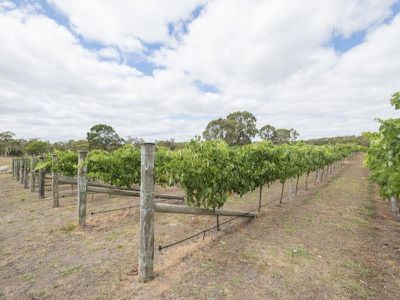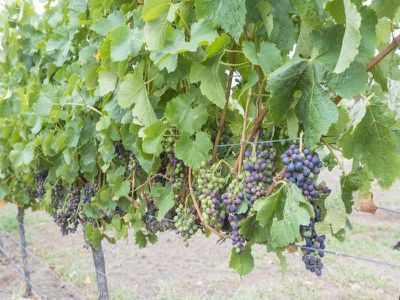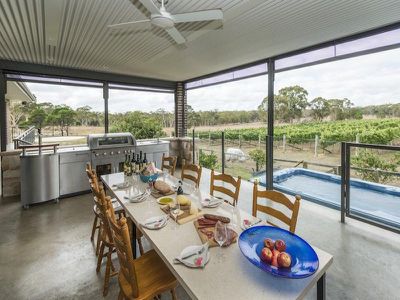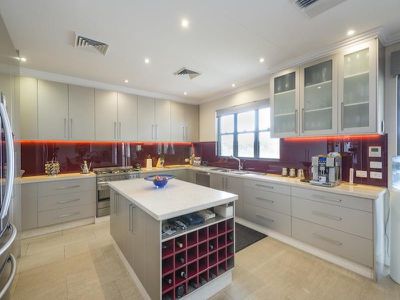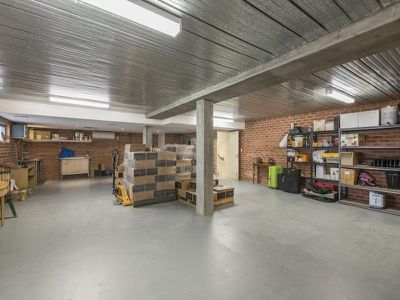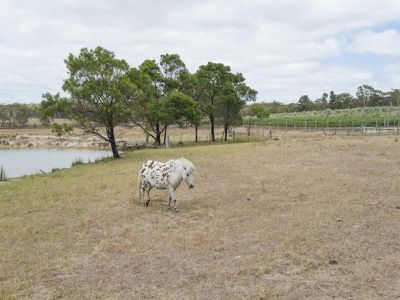-------- ------------------------------ ------------------------------
Get the full address, inspection details,
floor plan and more photos instantly:
Just click on the "Email Agent" button and quote: ID # 7157
-------- ------------------------------ ------------------------------
From the moment you enter through the wrought iron entry gates, it is obvious that the offering which is about to unfold is of premium quality in every way.
The bitumen driveway meanders to the stately residence which is only 1 year old. The feeling which exudes is how well maintained this property is, everything in its tidy place …all things one would come to expect from a house proud owner whose commitment to ensuring that all the infrastructure which operates this farm and residence runs like clockwork every day and all the time.
There are systems in place and back up processes to ensure that the workings of this farm is flawless.
Some of the infrastructure include:
+ Air conditioning for residence: 3 separate systems- 1 for each wing & 1 for living areas
+ Heating residence: two systems available. First System- using the fireplace where water is pumped into a radiator located in every room to provide constant warmth temperature Plus runs the domestic Hot Water for kitchen, bathrooms & laundry. Second system- gas can be used for the domestic Hot Water for kitchens, bathrooms & laundry (for when not using fireplace)
+ a carefully designed network of water pipes, all underground, connecting dams, roof run-off, bore, irrigation to crops, irrigation to house garden surrounds, irrigation to the large greenhouse, water to the residences and outbuildings.
+ a meticulous computerised network, all underground, controlling all the irrigation, bore, water flows to the various parts of the farm, residences & outbuildings
+ power cables installed underground for clearer visibility throughout the farm; back up diesel generator
+ alarm system: with 8 cameras spread throughout the farm, residences, gardens & outbuildings, and driveway / gates
+ bitumen driveway looping around the residence
The Main Residence is generously spacious with 2.7m ceilings in bedrooms and 3m ceilings in living areas with an abundance of natural light. The residence is made up of two wings which are joined by the massive open-plan living areas flowing out to the outdoor entertainment area consisting of a huge deck which overlooks the exemplary crop of vines and olive tree grove.
One wing contains the Master Suite of bedroom, ensuite, walk-in wardrobe room and balcony; guest bedroom and bathroom. The other wing being on the opposite side of the living areas contains 4 double bedrooms, main bathroom and huge laundry.
The living area which is open-plan accommodates the over-sized kitchen, dining, lounge & family areas. There is a computer games room (for the young ones) and a separate technology room monitoring the systems about the farm and residence.
Through internal access to the expansive wine cellar below the house, this facility contains storage, bottling & labelling of the premium olive oil produced (the wines are produced at a local winery returning bottled to the owner once ready). An opportunity exists to create a wine tasting business from this wine cellar. Provision has already been made for terraces and garden beds in readiness for wine tastings.
Arguably some of the best Red and White Wines in the Southern Highland Region, the quality of wine produced at Darby Park is sought after by locals and bottle shops. The Extra-Virgin Olive Oil also enjoys the same accolades as the premium quality wines. The Olive Oil is sold through gourmet delis. The crops may not be extensive but the quality of what is produced is impressive and most enjoyable. Vineyard is approx. 2 acres and Olive Grove contains approx. 500 trees. Of course, the capacity to expand on the acreage of each crop is by personal choice on this approx. 86 acre property.
Other buildings & features of the property:
+ Manager's 2 bedroom self-contained cottage
+ Studio (which can be converted for farm stay vacations for city people)
+ Satellite Internet access
+ Generator room
+ Industrial shed containing
- Wine laboratory
- Feed tower
- Single Abattoir room
- Container for secured storage
- General storage
- Greenhouse to grow vegetables and fruit
+ Chook pen for farm fresh eggs
+ Carport for trucks
+ Fruit tree garden
+ Security camera system
This farm is amazing and generously comfortable. Apart from choosing to call Darby Park home, this property provides for various income streams through wine and olive oil sales with additional business opportunities for wine tastings & café meals, farm stay (like B & B ) using the 2 bedroom cottage & converted studio.
It has everything one could desire to have in a farm, and then some.
Call Carmen Avila on 0438 013 438 for a private viewing of this superb offering which is affordably priced.




