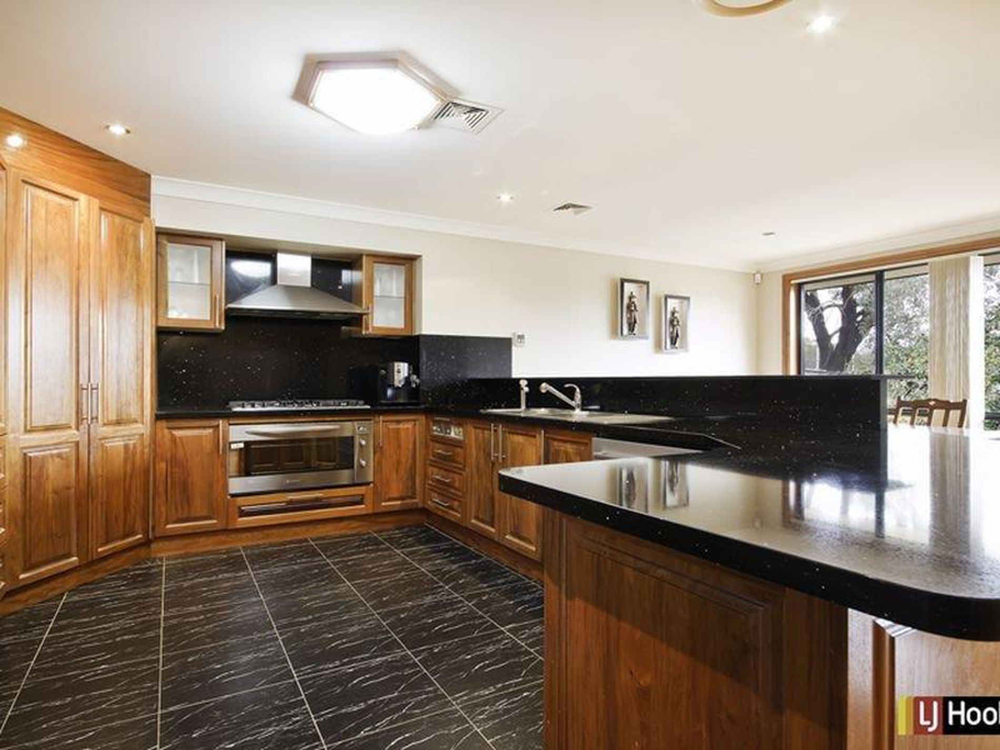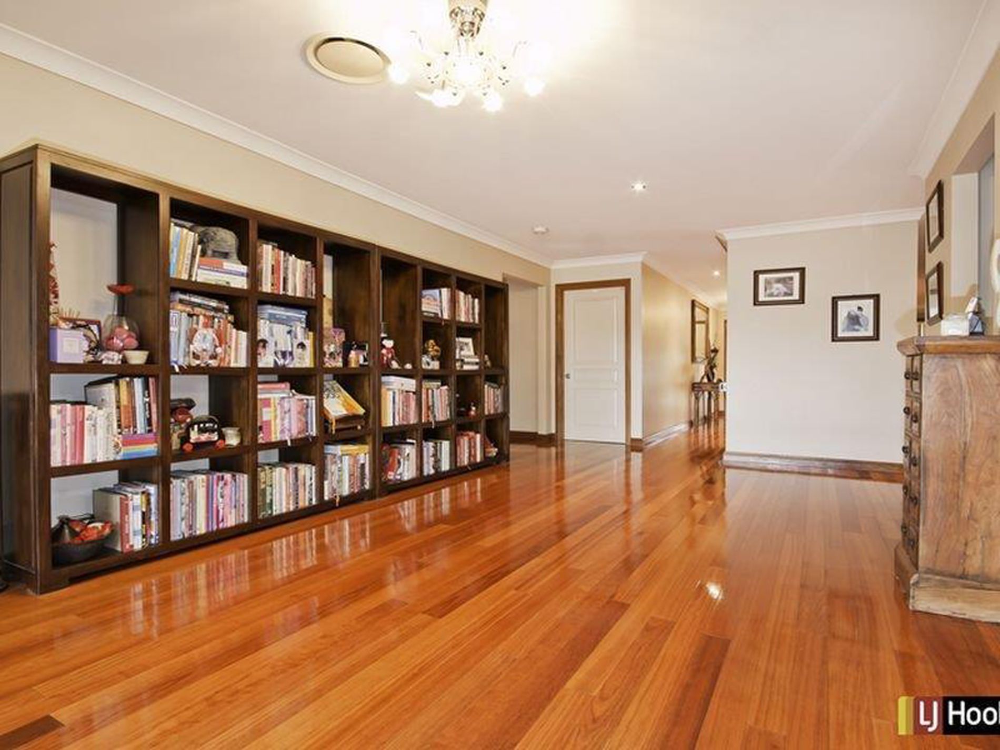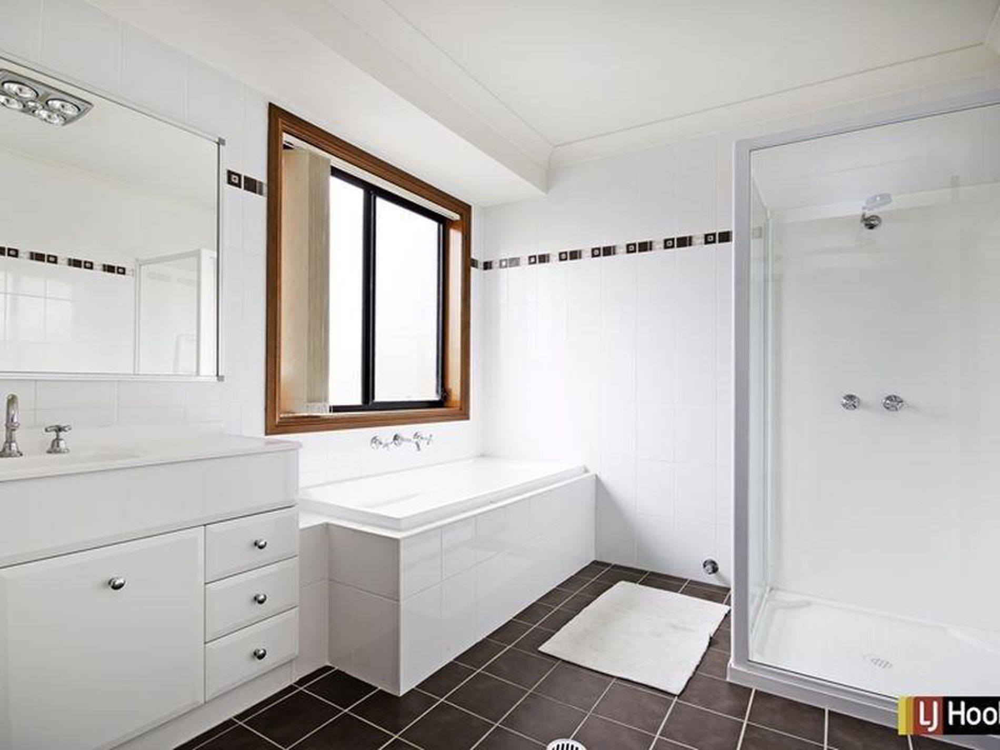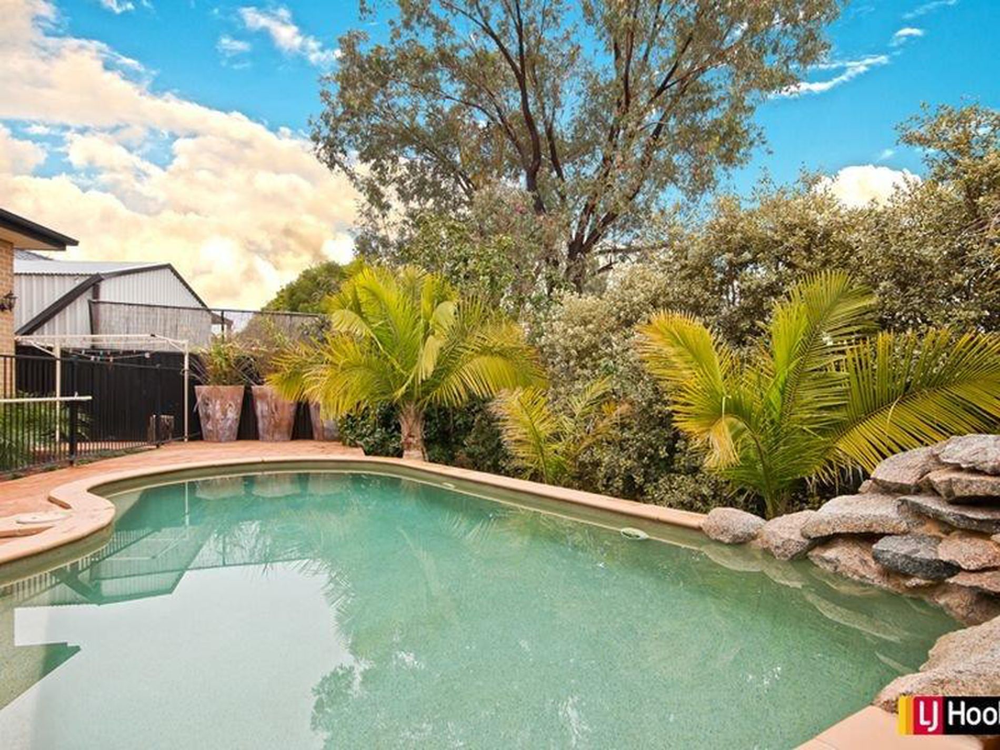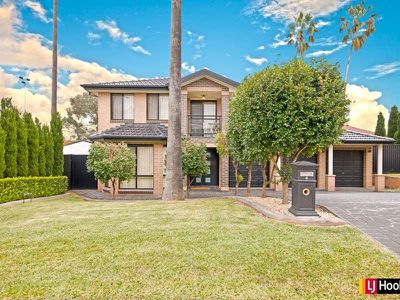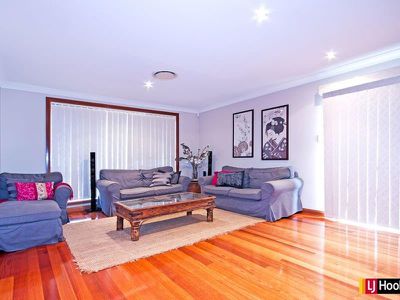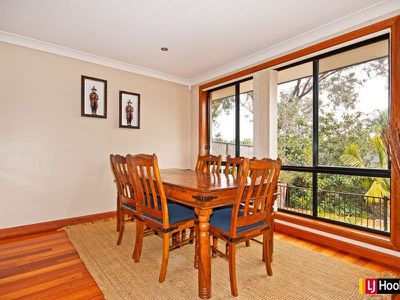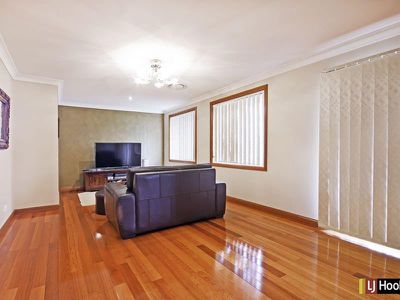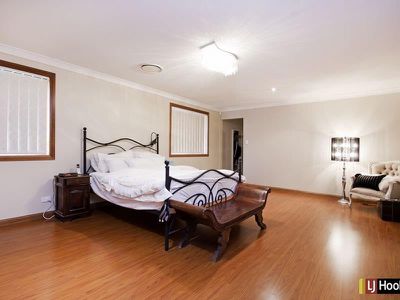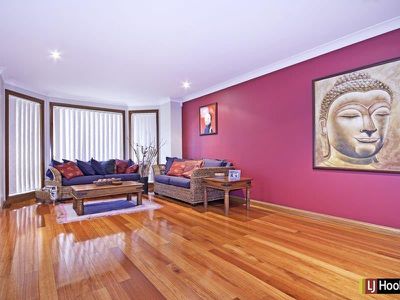:: Close to schools, Close to Transport, Dining Room,
:: Family Room, Formal Dining Room, Formal Lounge, G
Properties of this calibre are often sought but seldom found. Situated in an exclusive private cul-de-sac within Minchinbury's historic winery precinct, this amazing home ticks every box in terms of inclusions, presentation & location. Features Include: - Formal lounge & dining room - A centrally located family room approx 8 metres in length - Informal dining with lovely views to backyard - Separate rumpus room - Large additional upstairs rumpus with direct balcony access - 5 large bedrooms with parents retreat, ensuite and walk-in robe to main plus built-ins to all other rooms - Down stairs study situated next to 3rd bathroom which can double as a 6th bedroom when family and friends come to stay - Extra large timber gourmet kitchen featuring black stone bench tops, stainless Europen (900mm) oven and double draw dishwasher - Reverse cycle ducted A/C - Triple drive through garage with internal access and remote control to 2 doors - The ultimate entertainers backyard with a salt water in ground pool with tranquil water feature, under cover patio area plus lovely gazebo All situated on a huge 844sqm Block, within a short stroll to shops, schools and public transport. Don't miss this opportunity.
Features
- Ducted Heating
- Ducted Cooling
- Balcony
- Swimming Pool - In Ground
- Dishwasher
- Study




