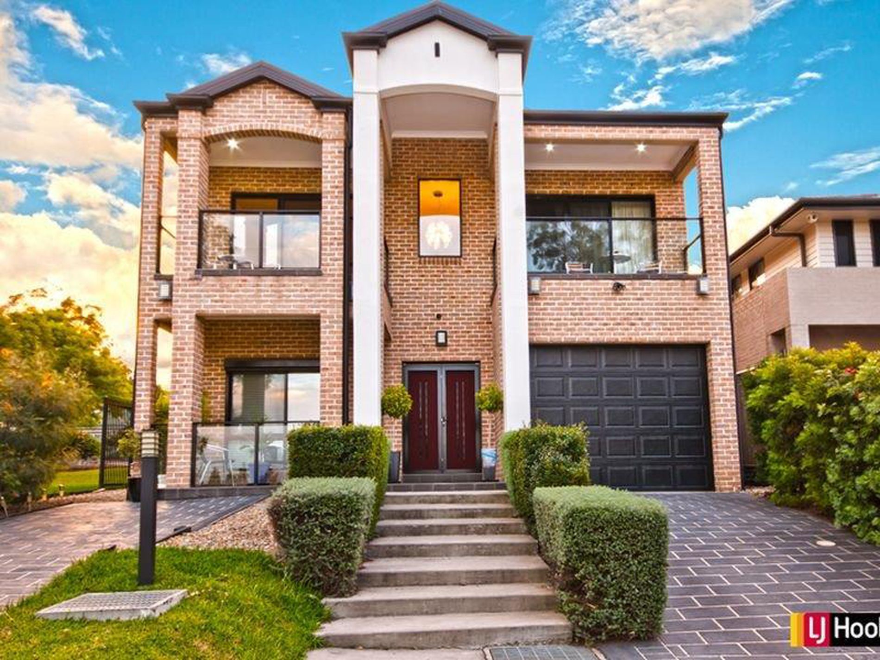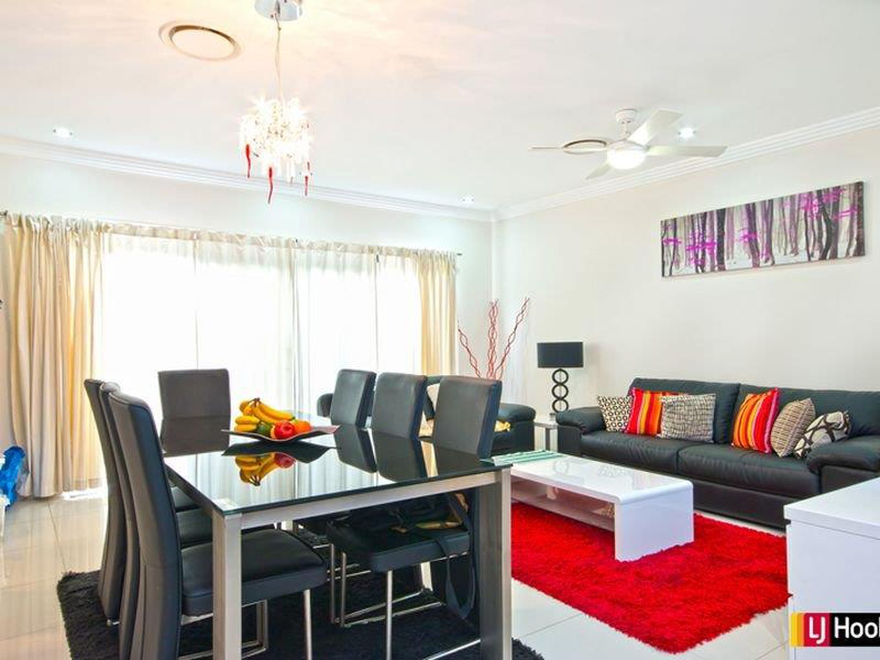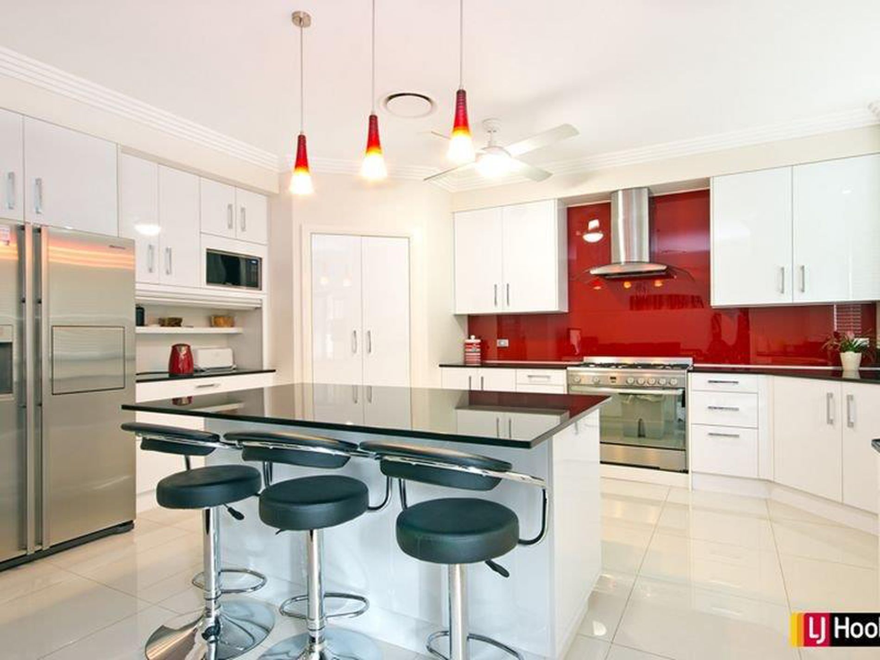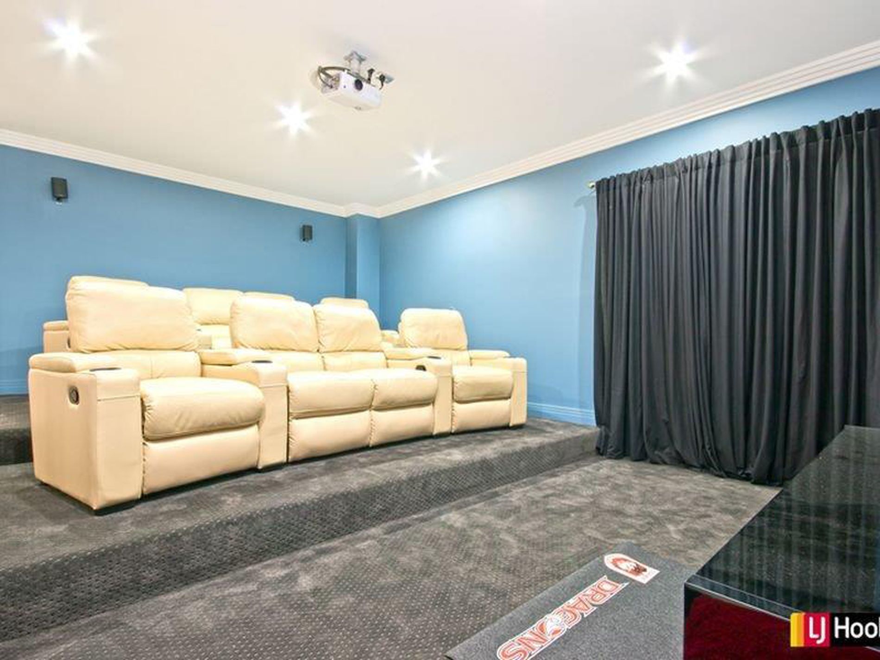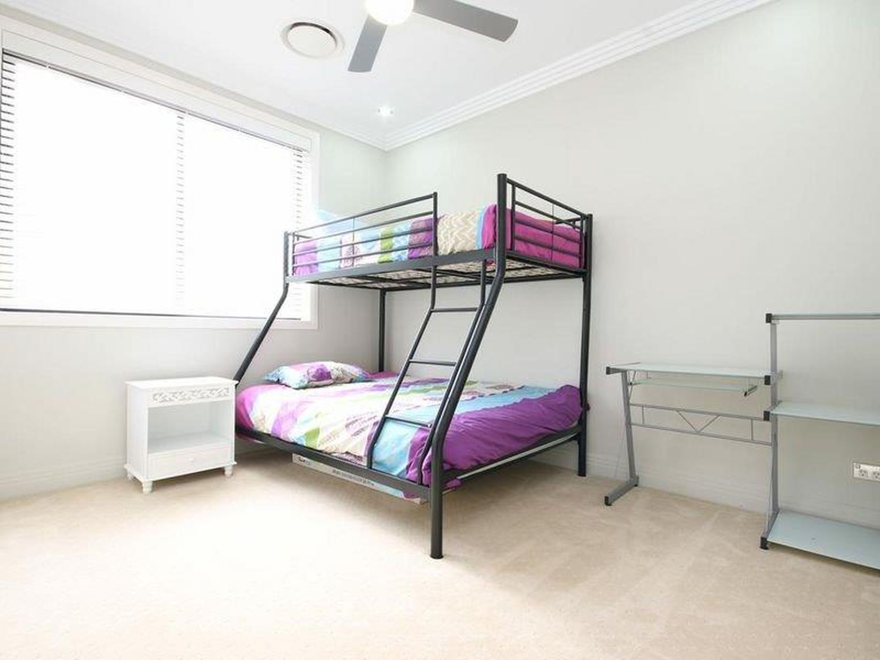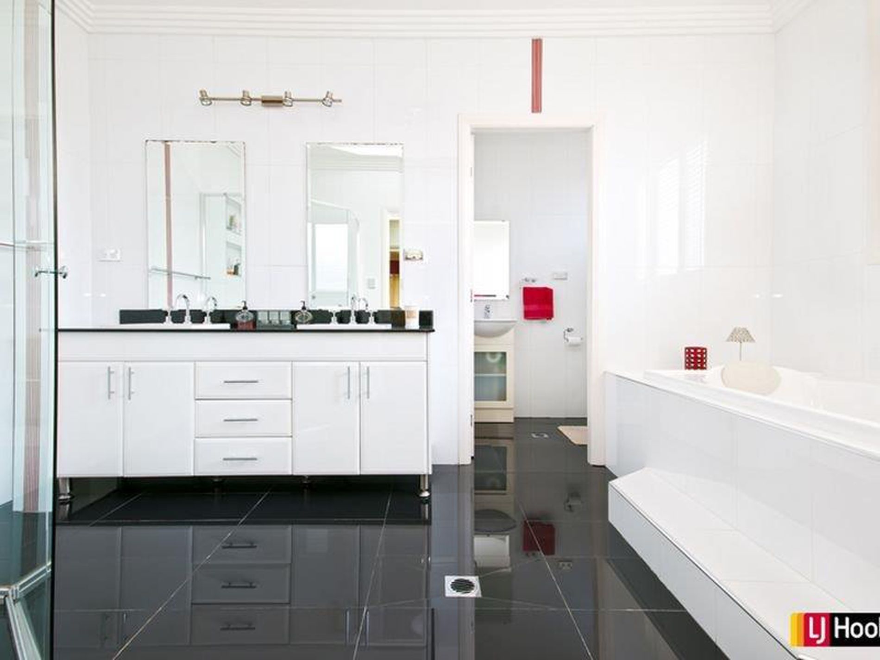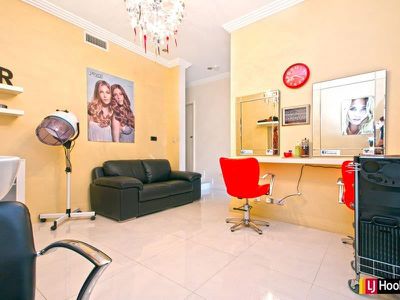:: Storage, Walk-In-Robes
Expect the unexpected... You will need to see to believe the extensive size and features of this owner built masterpiece. Designed and constructed with no expense spared, this is quite possibly the most comprehensive property we have ever marketed. Here are just a few of the fine features: - 5 bedrooms in total with 3 master sized bedrooms with ensuites, large walk in robe and parents retreat plus private balcony to main bedroom 5 living rooms under the current format!- - Formal lounge room currently being used as a council approved home hair salon - Sunken games room with 3 metre high ceilings incorporating a bar room with custom designed chrome and glass bar - Generous sized family/meals room - Upstairs family room with access to balcony - Private dedicated theater room with two tier seating, glass walls, 2 rows of leather seating, surround sound, projector and movie screen - Huge gourmet polyurethane kitchen with island bench, granite bench tops, large walk-in pantry (2.4 x1.4m) and 90cm 5 burner oven/stove - Over sized lock up garage with internal access plus 2 separate driveways for additional off street parking - Extra large study with additional storage area In addition to these fine inclusions are the following high quality extras : - 600m porcelain tiles throughout ground floor - Double glazed windows & sliding doors throughout the entire house - Roller shutters throughout bottom floor - 11 Fans - 20KW fully ducted reverse cycle A/C with seven isolation zones - Timber stair case with wrought iron balustrade - Front door intercom plus intercom in 8 rooms throughout the house - External gas outlets for BBQ/outdoor area & external power points - 2.7m high ceilings on upper & lower level - Large under stairs storage - Foxtel connections to 4 rooms - Solar power skylights to 3 bedrooms All set in Michinbury's highly sought after stage 3 estate with easy access to shops, schools, M7 interchange and public transport Call Steve Oakley today on 0414 985 533 for more details on this exquisite residence
Features
- Ducted Heating
- Ducted Cooling
- Study

