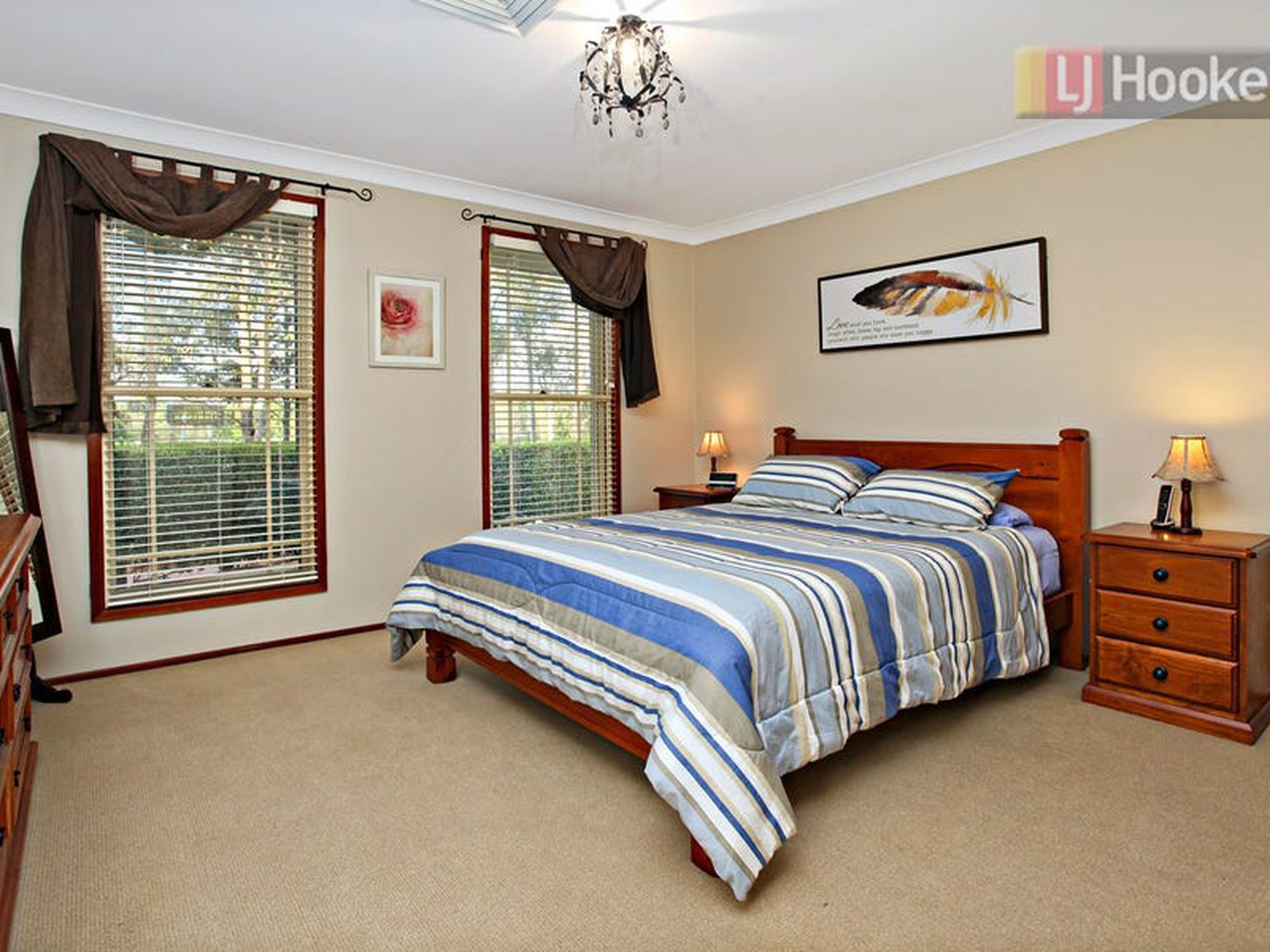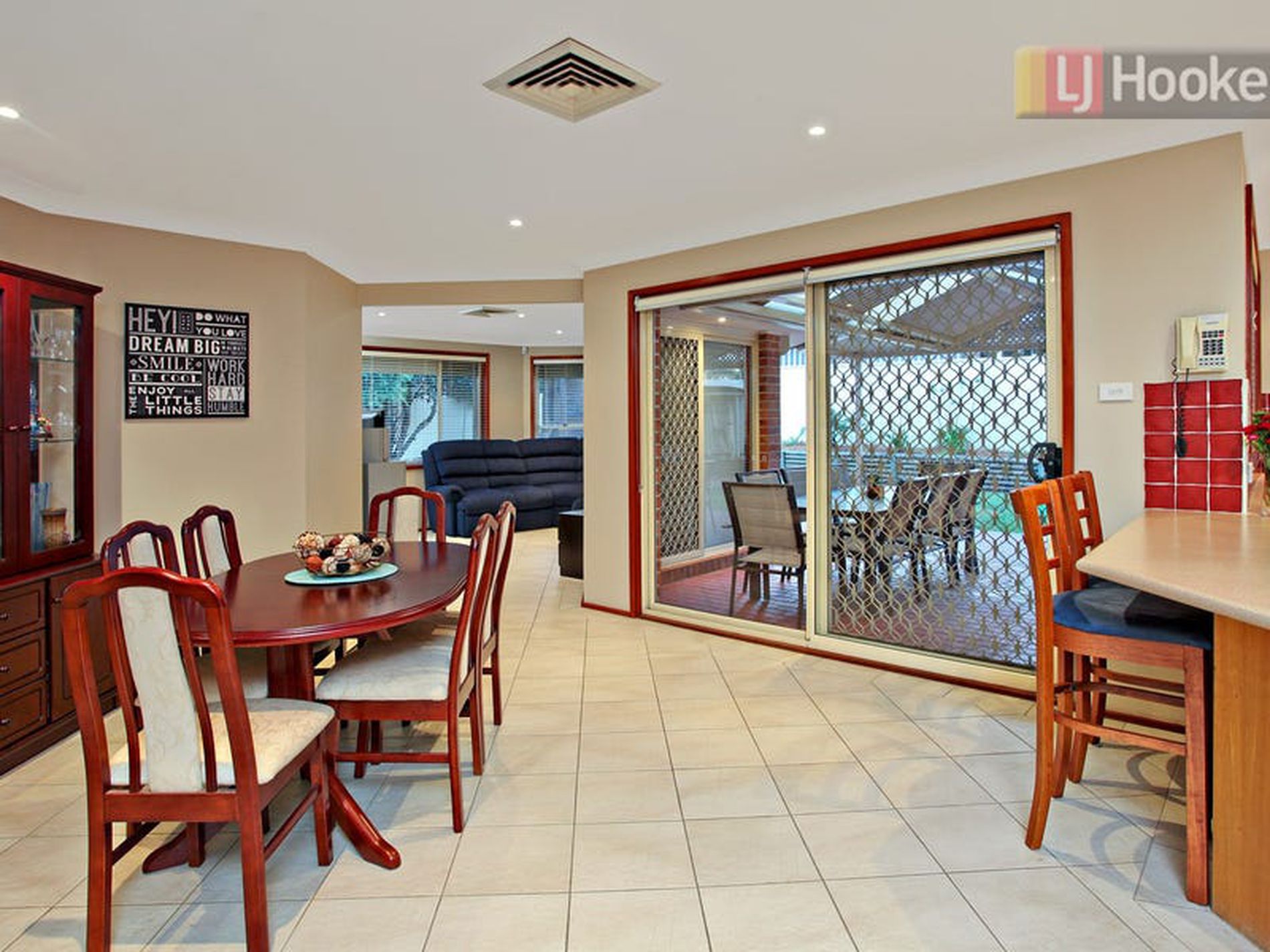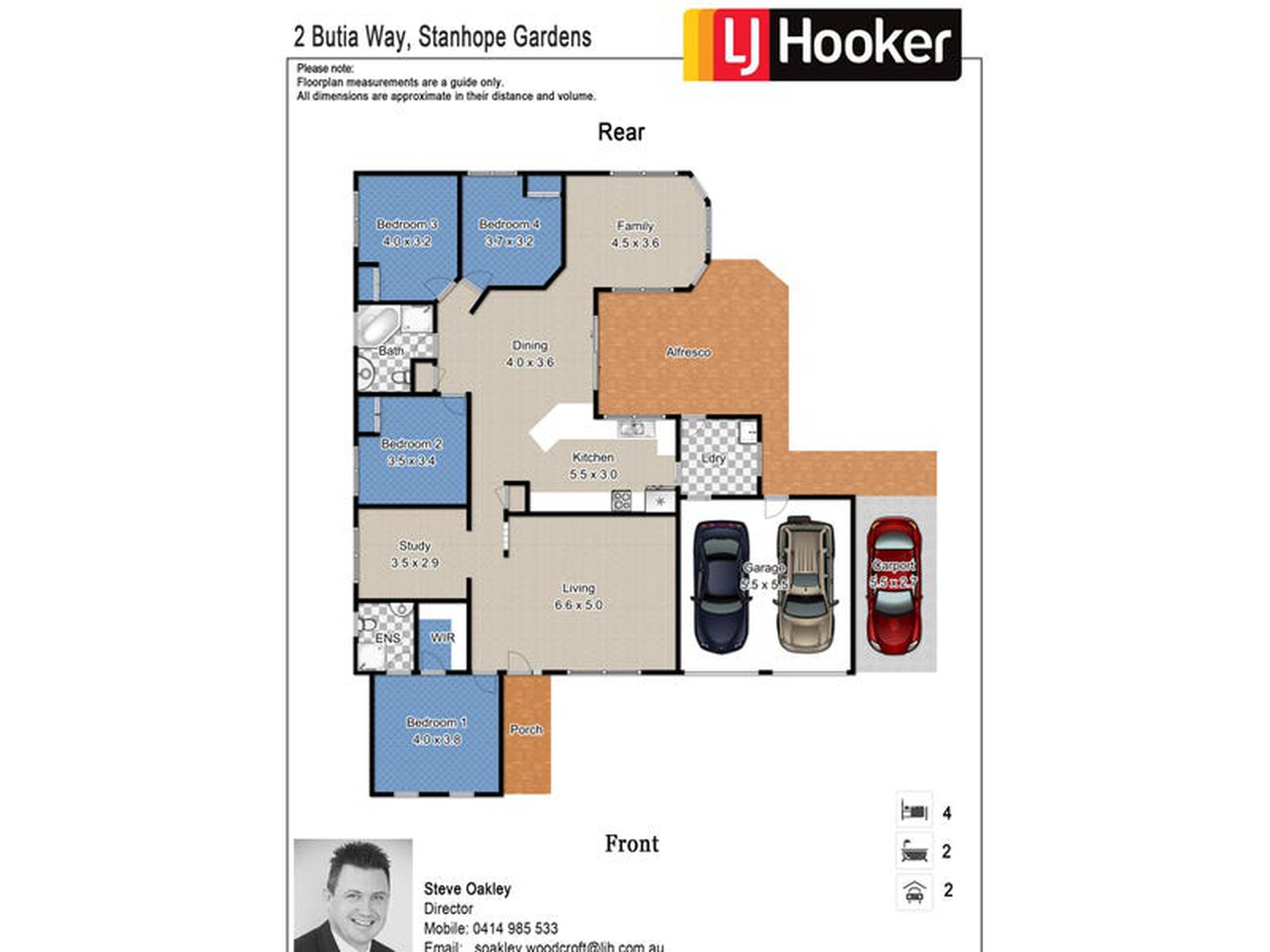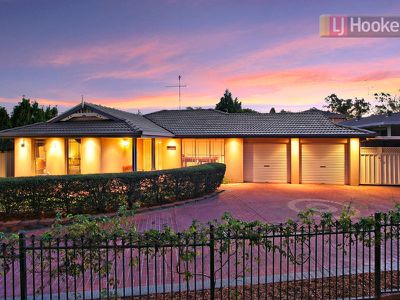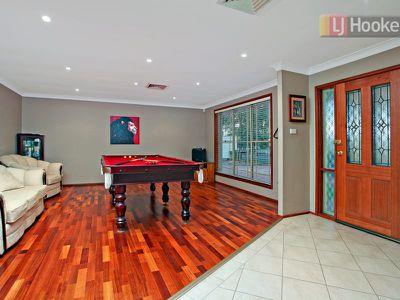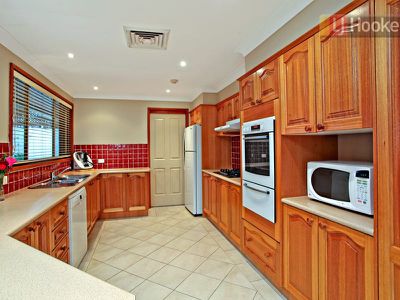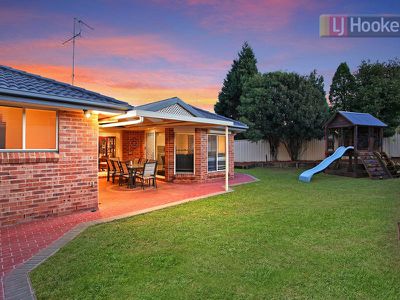If you are looking for space, presentation and location then look no further. With an emphasis on presentation and easy living,
this large rendered family home will leave you with nothing else to do but move in and enjoy.
Features include:
- 4 oversized bedrooms with built in robes to all and ensuite to main
- Large open plan living areas comprising a formal lounge room, separate formal dining,
family meals room and additional rumpus with bay window
- Extra Large timber gourmet kitchen with gas cooking and dishwasher
- Lovely pitch roofed entertainment area over looking sizeable backyard
- Reverse Cycle Ducted Air Conditioning (with zoning) and natural gas heating/hot water
- Double lock up garage with remote roller doors plus additional carport offering access to back yard
and extensive off street parking for multiple vehicles, boats, small trucks etc
- A host of fine inclusions with quality tiling and timber flooring, timber venetian blinds, down lights, ducted vacuum system, electric shutters, alarm/intercom/CCTV, solar power and Cat 5 data cabling throughout the house, just to name a few.
All set up nice and high on a generous 614m2 block within a short stroll to such facilities as Stanhope Gardens Shopping Centre, Blacktown Leisure Centre and the T-way and NorthWest rail link (future Bella Vista Station).
Features
- Remote Garage
- Built-in Wardrobes
- Ducted Vacuum System
- Intercom
- Rumpus Room
- Dishwasher



